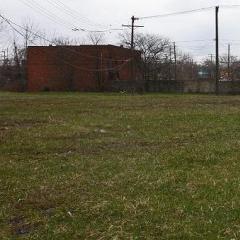How to organize the boundaries of the land plot - documents, deadlines, cost
Hello. In this article, I will describe how and who is being conducted by the partition, how much it is worth and what to do after.
If you briefly, the survey is carried out like this: comes to a portion of the cadastral engineer or a geodesist, with the help of professional GPS equipment, the coordinates of the actual boundaries of the site and, if required, will consistent with the borders with neighbors. As a result, the partial plan of the site is drawn up, which must be submitted to the Rosreestr to make borders in the real estate cadastre.
Prices for survey everywhere are different. The service usually costs from 10 thousand rubles and is drawn up for about a month.
An important digression: Many confuse survey with the service on the end of the borders of the site (points) in nature. These are different procedures. When surveying the actual boundaries of the site "transfer" to paper on paper and further contribute to the inventory. When removing the points, the other way around - the boundaries of the site from the cadastre "tolerate" on the ground. In more detail about the difference of these services, I wrote. If you just need to clarify the boundaries of the area on the ground, then order the removal of points to nature.
detailed instructions
The interview of the plots is engaged in the cadastral engineer. He can work on himself as an IP or any geodesic / cadastral company - Art. 29 of the Federal Law of July 13, 2015 No. 218-FZ. Meeting plan is obligatory - art. 22 of the same law.
- All adult owners / users of the site (or trusted person) need to contact the cadastral engineer and explain its situation in detail. The cadastral engineer will say which documents need to be brought, because it depends on what it took to do the survey. Typical list of documents:
- Passport of the Russian Federation;
- Short-ending document on the site;
This may be a certificate of registration of ownership, extract from EGRN (as and where to order an extract), contract of sale / donation of the site or at home, contract of perpetuity or inherited possession, various decisions / contracts from the municipality for the provision of a plot, the right agreement Development, certificate of inheritance, court decision, etc.
- Plot Document;
If the boundaries of the site are not defined in the cadastre (intertime is usually ordered to establish these boundaries), then it can be approved location / distribution schemes, projects of boundaries, land use plans, inventory materials, a legal consolidation scheme, a plot scheme as an annex to the contract and T.P. If the site is issued on the basis of a court decision on recognition of ownership of a plot within the borders, then it will be a situational plan of the site. Sometimes there are even coordinates of the boundaries of the site, namely its angles (turning points).
Also, when installing the boundaries, the cadastral engineer will agree with the owners of neighboring sites. Conditioning the interviewing is needed with the owners of only those areas with whom → 1) there are common boundaries → 2) in the adjacent site the boundaries in the cadastre → 3) have a guide document on the site - paragraph 1 and 3 of Art. 39 of the Law on Cadastral Activity.
If the survey was ordered to separate the plot or merge of the plots, it is not necessary to compare the boundaries on the documents (plan) and coordinate the borders with the neighbors.
- Cadastral engineer will give a mid-school plan.
The partial plan will be on paper and be sure to disk in electronic form (in XLS format) - p. 12 of Art. 22 of the Federal Law of July 13, 2015 No. 218-FZ. Together with the plan, they will still give an act of negotiating borders with neighbors (not always required) + act of work performed.
Meeting plan is a whole document with various information. It consists not only from the drawing of the plan plan. It also indicates data on customers and cadastrom engineer, documents in the preparation of the plan, the method of determining and accurate information / coordinates of the boundaries of the site, its location with respect to neighboring sites, etc.
(Click on the picture to enlarge it)

What to do after surveying
Now the obtained Meeting Plan together with other documents must be submitted to the IFC or to the Registration Chamber. It is necessary that the coordinates of the boundaries of the site on a new land plan were made to the real estate cadastre. Submit a document Cadastral engineer, but for a fee.
In many cities and towns, it is possible to submit documents only to MFC "My Documents", from where they are transmitted to reg. Chamber. If your settlement can be submitted directly to reg. Chamber, it is better to do so.
- All owners / users of the site contact the MFC, pay the state duty and submit a mid-school plan with other documents.
The service for making the boundaries of the plot to cadastral registration is free. But if the area of \u200b\u200bthe site will change a bit or a new plot will be created, then you need to pay state duty in 350 rubles (paragraphs 24, 25 and 27, paragraph 1 of Art. 333.33 of the Tax Code of the Russian Federation). Cashier is located in the very building of the MFC.
- An employee will make an application for amending Cadastral Accounting and Registration of Law. Applications need to be checked and sign.
- After signing the statements employee will take documents (except passports) let's give receipt On receiving these documents and assign a date when they can be taken away. Documents will be sent to the Registrar.


